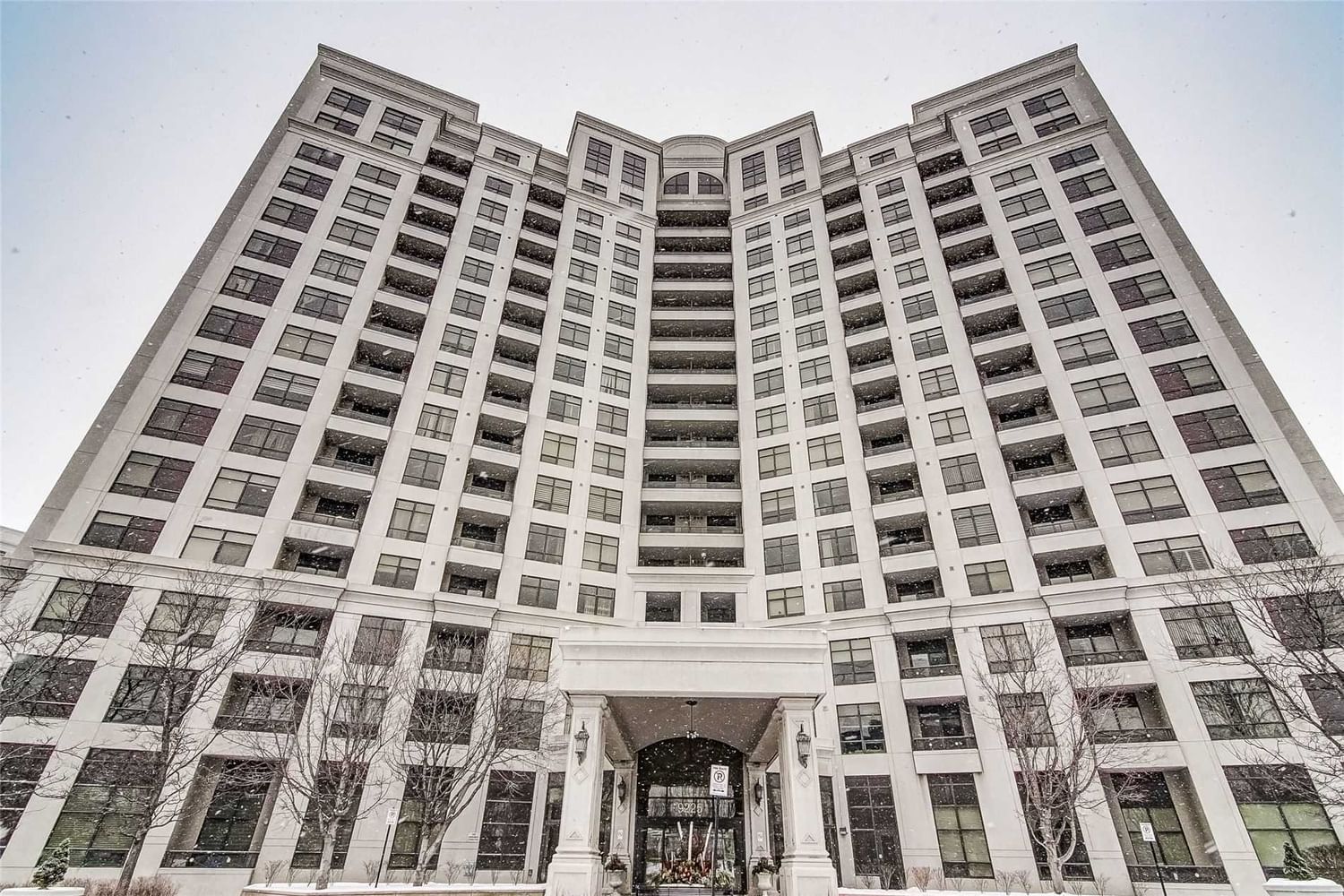$729,900
$***,***
2-Bed
2-Bath
900-999 Sq. ft
Listed on 2/6/23
Listed by RE/MAX PREMIER INC., BROKERAGE
Corner Unit! Excellent Layout Offering 940 Sqft Of Sun Filled Spacious Rooms. Unobstructed Views. 9Ft Ceilings, 2 Bdrms, 2 Full Bathrooms, Gourmet Kitchen, Centre Island/Breakfast Bar, Large Dinning Area For Entertaining Guests. Nestled Within A Beautiful 20 Acre Natural & Serene Park With Walking Trails Around Pond. Steps To Transit, Vaughan's Hospital, Subway, Vaughan Mills Mall, Restaurants, Cafes, Entertainment.
All S/S Appliances Fridge, Stove, Dishwasher, Range Hood/Microwave, Washer/Dryer All Elf, All Window Coverings Upgraded Vanities In All Bathrooms.
To view this property's sale price history please sign in or register
| List Date | List Price | Last Status | Sold Date | Sold Price | Days on Market |
|---|---|---|---|---|---|
| XXX | XXX | XXX | XXX | XXX | XXX |
| XXX | XXX | XXX | XXX | XXX | XXX |
N5895317
Condo Apt, Apartment
900-999
5
2
2
1
Underground
1
Owned
Central Air
N
Concrete, Stucco/Plaster
Fan Coil
N
Open
$2,733.98 (2022)
Y
YRSCC
1113
W
Owned
D170
Restrict
Crossbridge Condominium Services Ltd
5
Y
Y
Y
$765.45
Concierge, Games Room, Guest Suites, Gym, Party/Meeting Room, Security Guard
